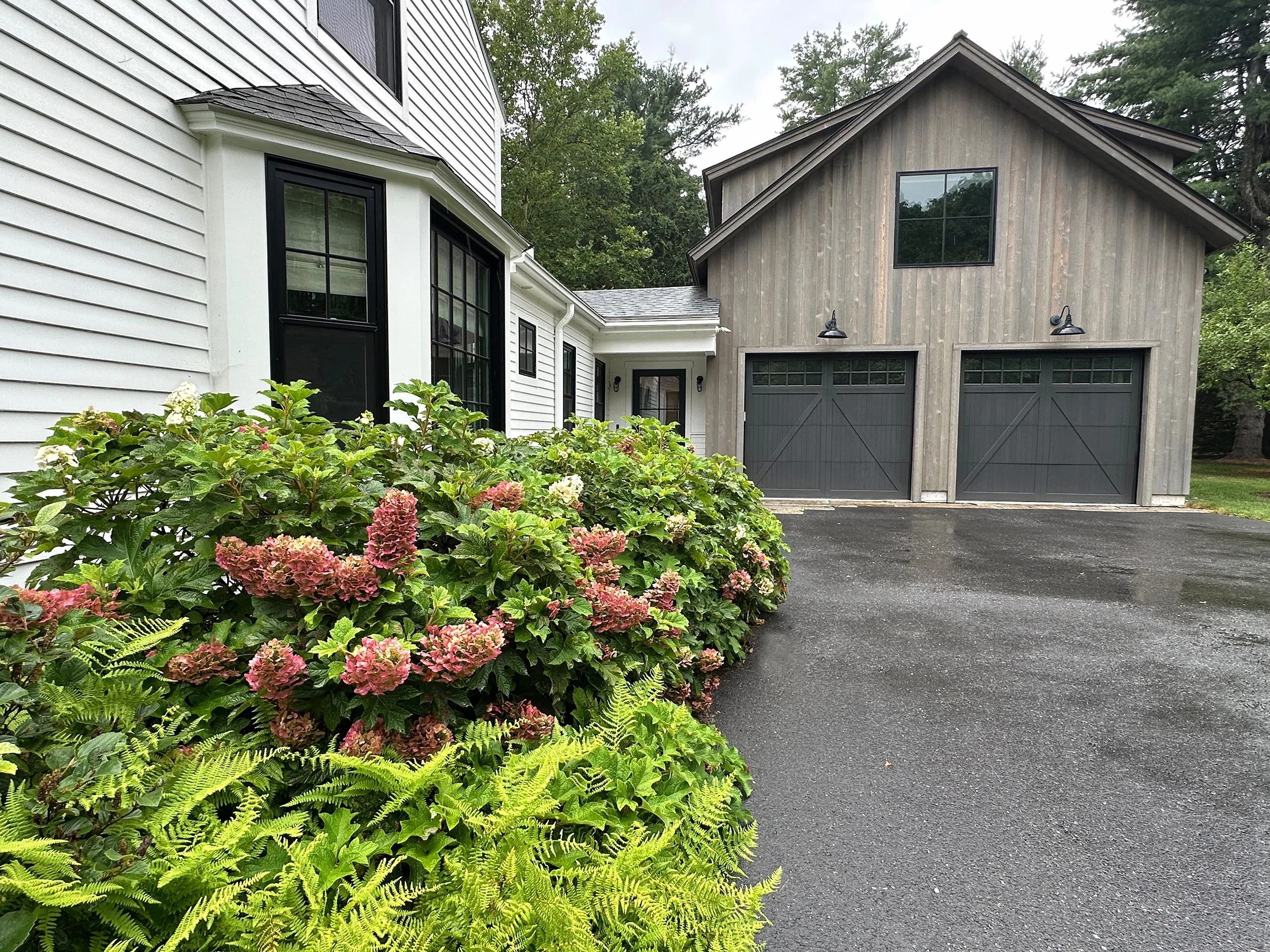A graceful connection is forged between the heart of the home and the outdoors
—project description—
An architectural expansion and renovation opened new opportunities for outdoor living, creating a strong connection between the home’s interior and exterior. A barn-style attached garage, featuring a metal roof and cupola, introduces a welcome contrast to the original 1800s home and sets the tone for a clean, modern aesthetic in the landscape. A new driveway turnabout supports access to the garage and guest parking, achieving a thoughtful balance between function and beauty.
Reclaimed granite, with its weathered surfaces, lends the site a sense of enduring quality and timelessness. A custom, monolithic granite fire table serves as the social centerpiece of the landscape, situated near inviting areas for grilling and outdoor dining. Relocating the patio door improved circulation in the dining room and created a more fluid connection between the heart of the home and the outdoors.
The planting strategy emphasizes seasonal interest and habitat value through an abundance of native species. Broad textural swaths of hayscented fern and Pennsylvania sedge line walkways and provide a rich understory for flowering dogwoods, eastern redbuds, and other specimen trees. These are complemented by oakleaf hydrangea, serviceberry, Virginia sweetspire, wild geranium, and sweetfern. Broadleaf evergreens add structure to planting beds, define space, and anchor the front entry.
LOCATION: Concord, MA











