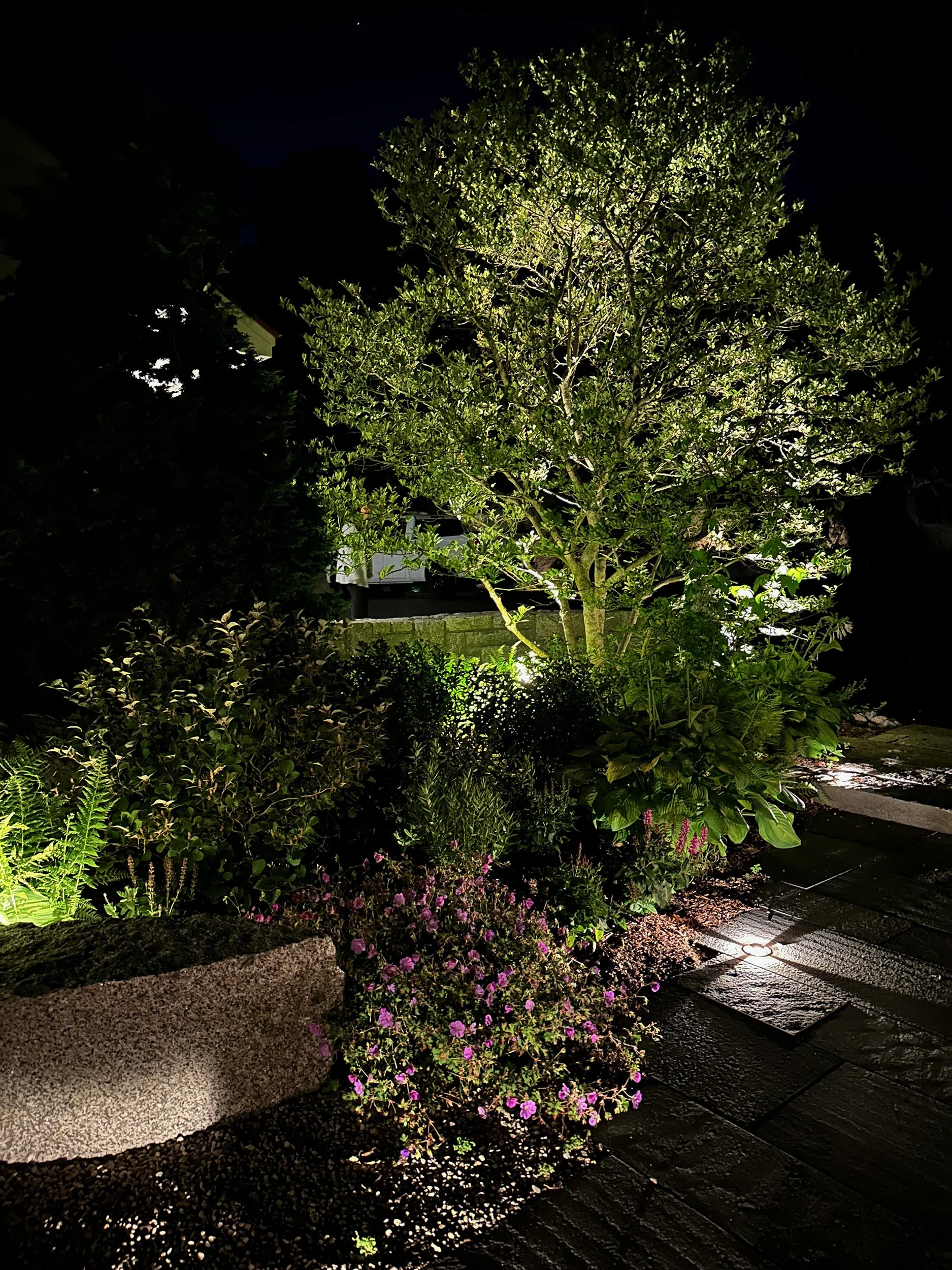A daring response to a rugged cliffside site, where inventive and resourceful design meets coastal serenity
—project description—
An architectural renovation and interior designer’s personal passion project set the stage for transforming a tired 1980s landscape into a place worthy of its breathtaking setting. Perched at the edge of a 60-foot cliff with panoramic ocean views and a bird’s-eye vantage over Bearskin Neck, the property is a forested, rocky sanctuary where fox, deer, and birds of prey are regular visitors.
The site’s greatest assets came with its toughest challenges: no heavy equipment access and extreme runoff conditions. On one side, a sheer cliff drop; on the other, steep granite walls pressed tight against the foundation. Standard construction was impossible. The breakthrough came in a dream — bringing in a crane to lift materials and equipment over the house — opening the door to an ambitious hardscape vision.
A deteriorating deck was rebuilt in ipe with modern cable railings that opened and expanded the ocean view. Part of the deck gave way to a lower stone terrace designed for gatherings, featuring an outdoor kitchen and a fire table carved directly into a massive boulder, its polished surface mirroring the sky when wet. By day, the terrace serves as a shaded retreat on the ocean side; by night, it becomes a cozy overlook onto the twinkling lights of the seaside village below.
True to the site’s ecology, the landscape proudly forgoes turf grass. Permeable paving captures stormwater, while grading strategies eliminated basement seepage and directed driveway runoff into planted recharge areas. The planting design blends seasonal vibrancy with native resilience: dogwood, magnolia, and serviceberry mingle with fothergilla, oakleaf hydrangea, bayberry, low-bush blueberry, inkberry, and winterberry, layered with drifts of ferns, sedges, wild geranium, and other companions. Larger cedars enhance an existing stand of pitch pine, providing screening and habitat. Closer to the house, color and texture take center stage; farther out, the new plantings merge seamlessly with the rocky woodland edge.
Highlights include a meandering woodland walk with over 20 stone steps leading to a cliffside promontory; a custom urn water feature at the entry; a weathered boulder address marker; and a copper-and-bronze footwash inspired by Japanese bamboo fountains. Reclaimed granite and crisp Cape granite ashlar masonry ground the design in its context, while subtle lighting reveals the garden’s most captivating moments after dark.
LOCATION: Rockport, MA














